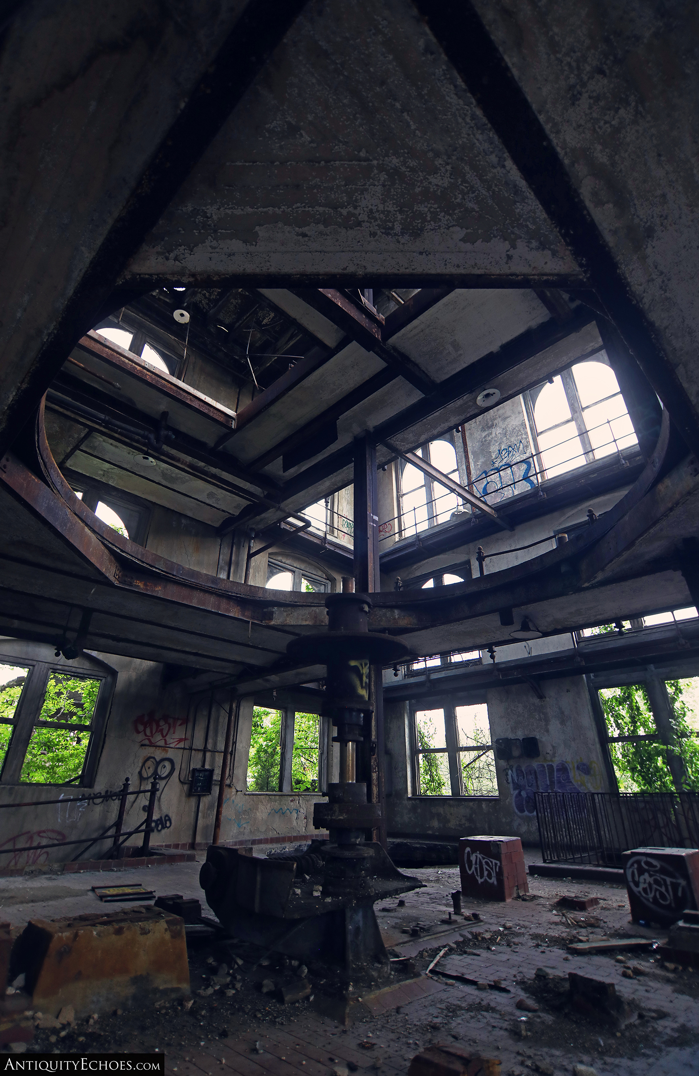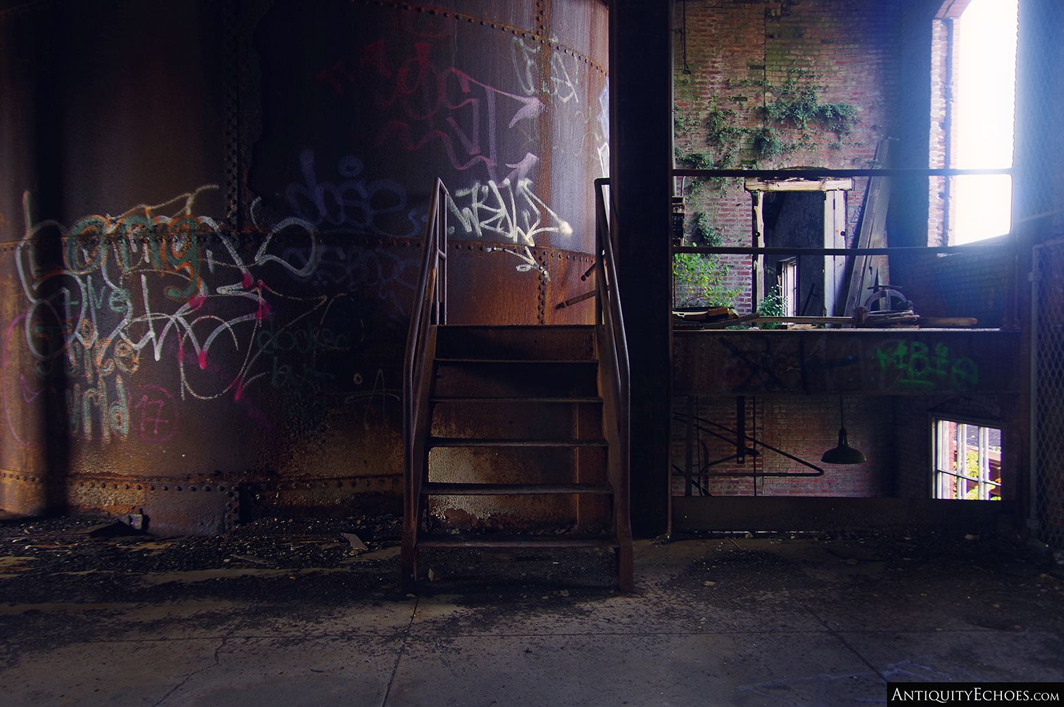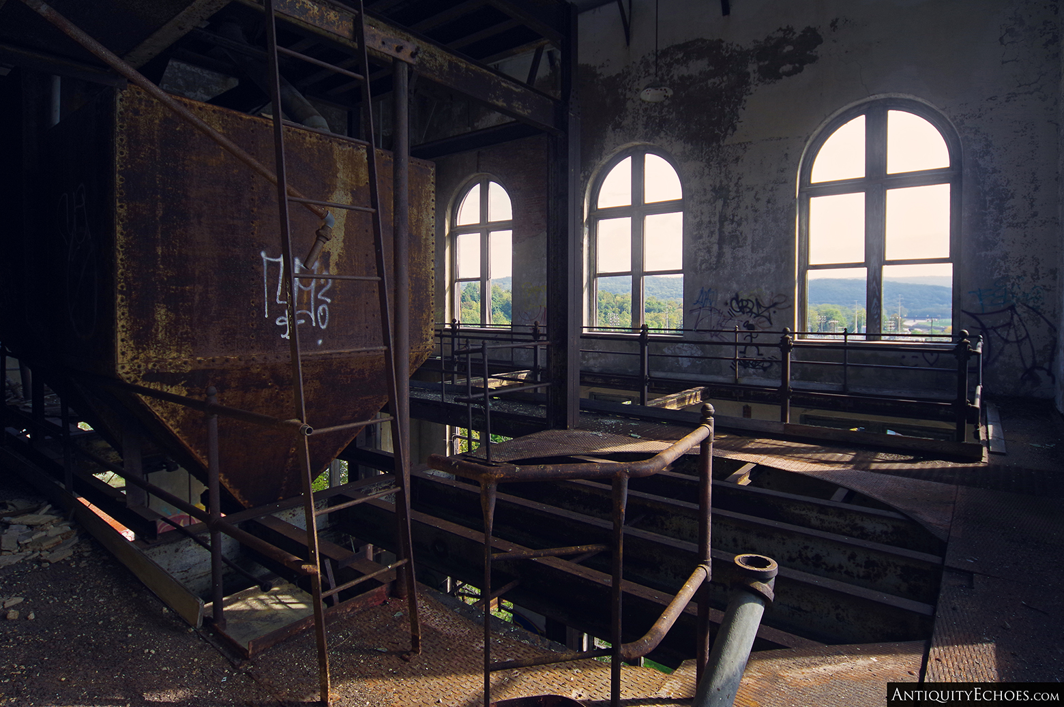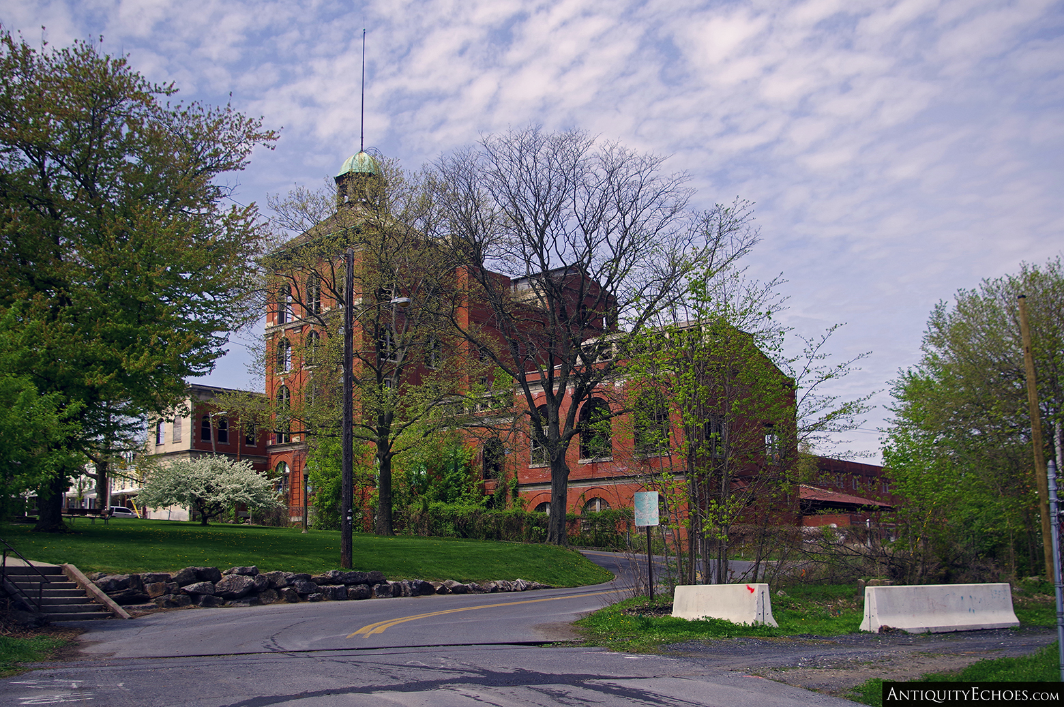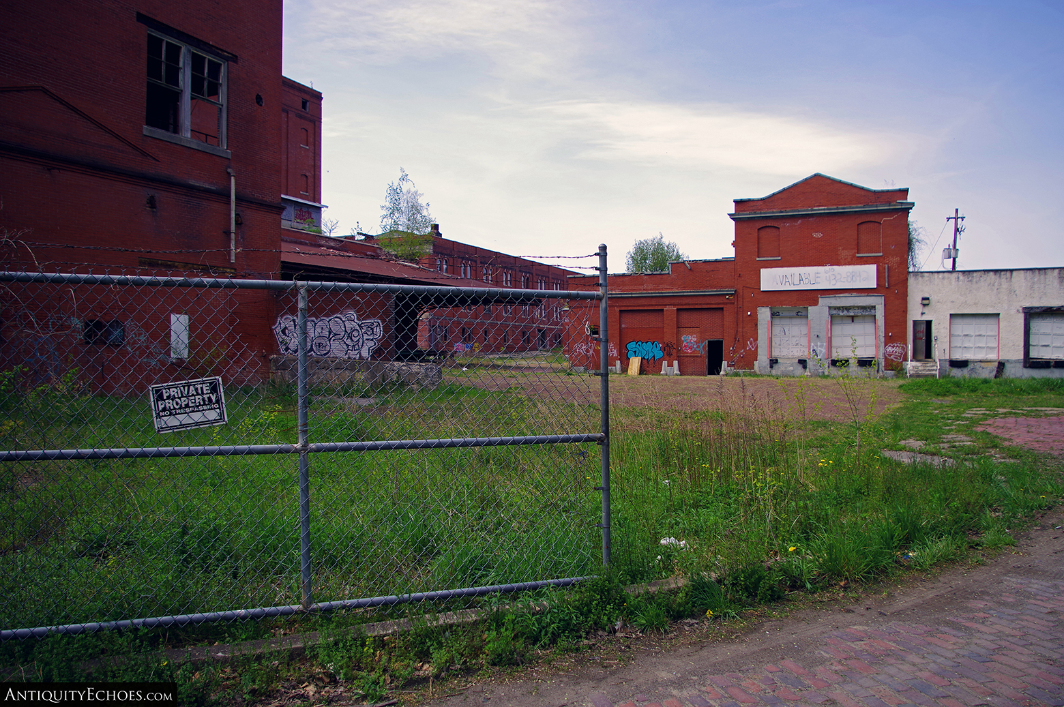The Neuweiler Brewery
We shape our cities, our cities shape
us, and in turn, we reshape our cities. It's a constant flow, driven
by our needs, desires, and ideally our aspirations. However, as our
cities grow older, we have to be ever mindful that our constant march
forward does not inadvertently tear out their hearts. There are
buildings in every neighborhood that come to embody the community
they stand in. Places that everyone talks about, that generations
have known. Their profiles, angles, and peaks define skylines.
Buildings that represent entire districts and periods in history. The
worn face of the long-vacant Neuweiler Brewery has stood over
Allentown for a century, watching as the city has grown and changed.
It holds those memories and keeps them tucked away in its bricks and
steel.
The six-story tower of the defunct Neuweiler Brewery
has been a hallmark of Allentown since its completion in 1913. Much
like the spire of the old state hospital that was once poised over
Hanover Ave, the copula of the brewery has stood tall over North
Front Street for ages, straddling the line between the 1st and 6th
ward. A symbol not only of a proud past but of future possibilities,
and as the years have worn on it has also come to represent wasted
potential. Closed in 1968, the building has been left to the whims of
nature for decades now, with many of those living in the nearby
apartments having never known the property as anything but overgrown
and forsaken. Time hasn't been kind to the place, but neither have
people. Though tattered, those who call the old edifice an eyesore
are looking at the brewery without truly seeing it.
Though the
structure looms tall over nearby roadways and rooftops, within it
somehow seems even more immense. At the core of the brewery stands
the iconic six-story tower, capped with a copper-trimmed copula
easily seen from miles off. This was once the brew house, and it was
here that the batches of Neuweiler were brewed in massive tanks
before being bottled, warehoused, and shipped. Today it stands empty,
a husk with voids several stories tall where once the massive tanks
were mounted. It's also in this tower that the offices, laboratories,
and public lobby existed. The lobby being the most poignant of the
rooms, as it still manages to retain some of the old-world ambiances
which have since faded from the greater brewery, though now it sits
silent and in endless darkness due to the covered street-side
windows. More a grotto than a building, but beautifully embellished
with failing plaster and decaying woodwork. On the floor, just a few
steps inside the boarded front doors can be found the Neuweiler crest
laid out in mosaic tile-work. It stares through years of grime toward
crumbling ceilings.
Though left to decay for decades now, the brewery has rigidly stood against the tests of time. Graffiti coats numerous walls, much of the copper trim has gone missing, and most railings have fallen away, but all told the building stands strong. We've visited numerous places throughout the years that have withered away and died once left abandoned, some within the span of just several years. That said - The Neuweiler brewery isn't a dead building at all, it's still very much alive. If a building could sleep, could curl in upon itself and drift away on memories of younger years, then that is what has become of the Neuweiler Brewery.
So what happens now? What's next for the brewery that everyone knows about but few remember as anything other than a disused shell? As of this writing, a redevelopment plan is being put together by Manhattan Building Co. which will dramatically overhaul the property to make way for a commercial/residential redevelopment of the entire block. When we initially heard about the brewery property being eyed for redevelopment, we feared for the worst. More often than not 'redevelopment' is a softened way of saying 'tear down and rebuild', which is a heartbreaking ordeal when it involves the demolition of a historic building. Luckily, this may prove to be an exception to that rule - If the proposal renderings are anything to go by, the project may well stand as an example for others to follow. Manhattan Building Co. seems to have taken great care to not only preserve and renew the most iconic portions of the old brewery, but craft the new construction along North Front Street in a way that flows from the original structure in design and spirit.
Revitalizing a place like the Neuweiler Brewery is no simple task - It's hulking, sprawling, and even a bit intimidating, but seeing such a task through holds rewards one can find nowhere else. The old brewery is not a single, standalone structure or property. Like an old tree, it has roots which run deep, tying the brewery to Allentown, and Allentown to the brewery. To look upon those red bricks and know that they were looked upon by others a century ago brings closer to those who came before us, and in those same bricks future generations will find closeness to us. However, for that to happen the walls have to remain standing. It's time for the Neuweiler brewery to finally wake up.



















